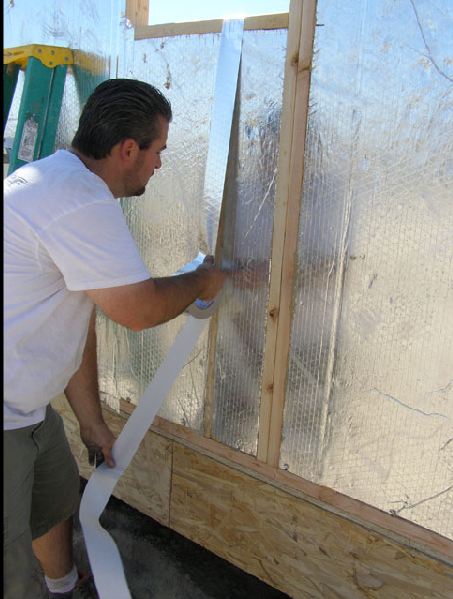ROMA LUCIW - The Globe and Mail
We recently had dinner with good friends: four adults, three boys and a baby crammed around a dining room that in pre-children days had felt spacious but was now clearly cramped. Over pork chops and couscous, we mulled their housing dilemma.
Our friends bought their stylish but small two-bedroom home seven years ago. With two energetic, growing boys, the house is now too small. They adore their neighbourhood but prices have spiked dramatically and they cannot afford to upgrade to more spacious digs in their area, leaving them with two options. Option one is to sell and buy something bigger in another area. The second is to do a huge renovation, one that entails digging out their basement, adding a third storey and expanding their kitchen, which would then eat into the backyard.
The problem with option one is that housing prices pretty much everywhere have gone through the roof. Just last month, our friends lost out on a place that might have been their dream house – if it had not been located on a bustling main street. Had they bought it, however, they would have tacked an additional $500,000 onto their mortgage.
That experience left them thinking that perhaps the renovation is the way to go. Although it would let them stay in a neighbourhood they love, the price tag for their desired reno is around $300,000, a large amount of debt to take on for a home that will always have a small lot and compact feel to it. And with the housing market leveling off – if not perched on the edge of a drop – they are reluctant to pour money into a house that might not pay off down the road, should they decide to sell.
Reiner Hoyer, a Toronto-based renovation coach, says when you're deciding whether to renovate or move, there's more to consider than meets the eye. People often forget to take into account the transaction costs of buying or selling a house, for example. A combination of legal fees, real estate commissions and land transfer taxes can quickly translate into tends of thousands of dollars.
But homeowners also overlook many important costs when considering a renovation, Mr. Hoyer says. “Generally, you can take whatever number they assume it will cost and double that.”
To avoid walking into a financial disaster, Mr. Hoyer believes in putting all the reno costs on the table and coming up with a worst-case scenario. “Most people do the opposite,” he says. “They forget this and that and try to believe they can do it for half of what the job is going to cost.”
Instead of just going out and getting a quick estimate from a contractor, homeowners seriously contemplating a reno need to do a real cost analysis. “Soft costs,” such as an architect, a structural engineer, various surveys, variances and building permits, can leave people $10,000 to $20,000 in the hole, he says.
“Good planning is very important; it is not an optional thing,” he added, since a set plan will enable your contractor to give you an accurate estimate of what the job will cost.
“If people want to build a third storey, they need to investigate whether structurally their house can support it.”
Moving fees are another large cost that people should factor into the cost of the reno, Mr. Hoyer says. Although some couples decide to live through the dust and dirt, that decision almost always backfires because the job takes longer and in the end costs more.
Make sure to let your insurance company know that you are undertaking a major reno and/or moving out, he says. Although your monthly insurance bill might go up,
you will need the coverage.
And when signing the contract, go over the fine details with your contractor and set up a payment schedule that is based on milestones, Mr. Hoyer says. Decide on a time – say five months, along with a grace period of two months – to get the job done, after which your contractor is responsible for paying your cost of living. Lastly, he added, make sure to hold back at least 10 per cent of the final bill for at least 45 days, which will protect you in case your contractor fails to pay his subcontractors.
My husband and I wrestled with the should-we-stay-or-should-we-sell debate when we were expecting our second child. For those of you struggling with that decision,
this website has several helpful tools, including a
remodeling vs. moving calculator. My husband and I shopped around, saw the inflated housing prices, and quickly realized that we love our street, our neighbours, our yard and our home. We bit the bullet and renovated. As a reno survivor, I can tell you that the experience is not one I want to repeat but we now have a gorgeous home that fits our family and, hopefully, we will never have to move again.


















